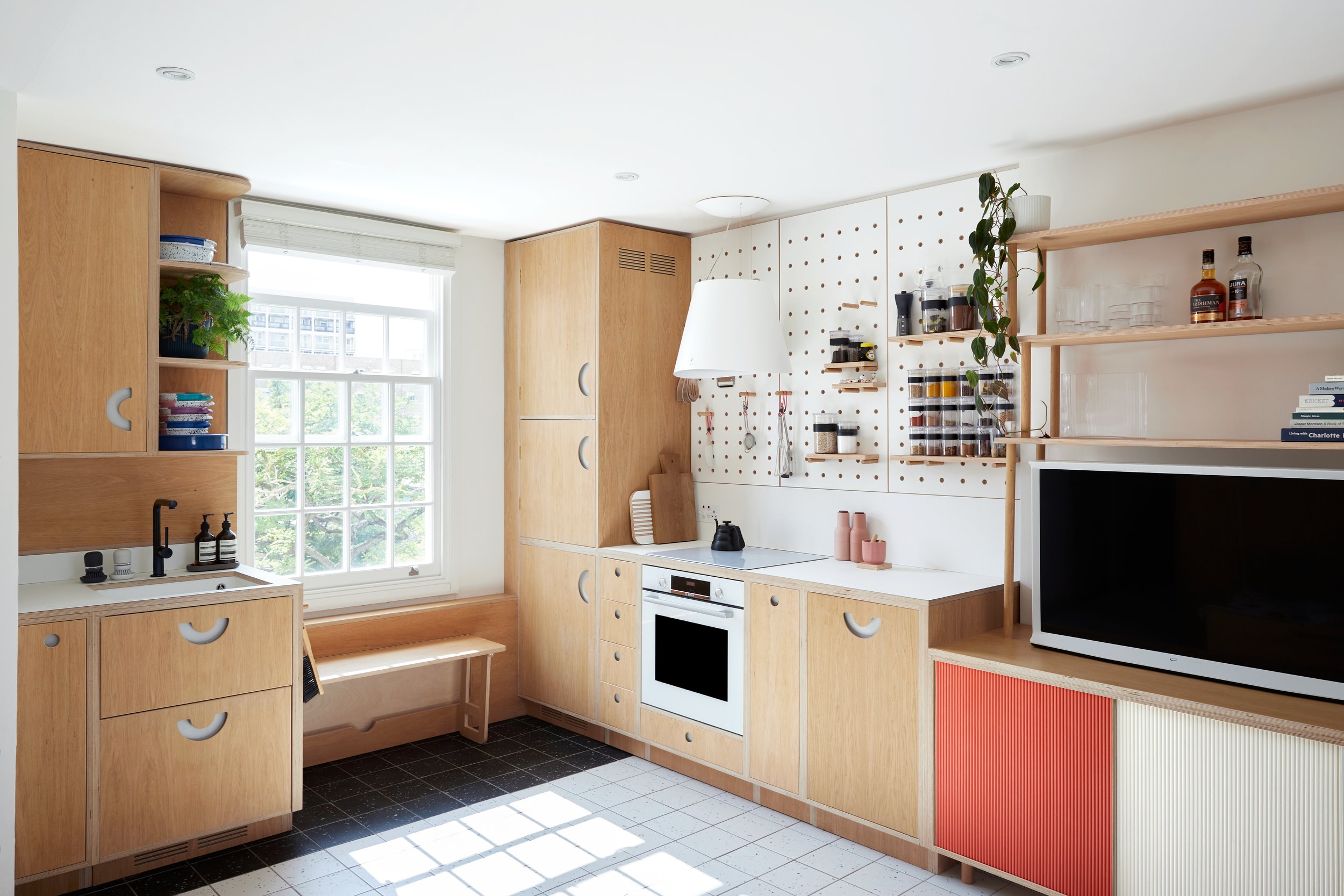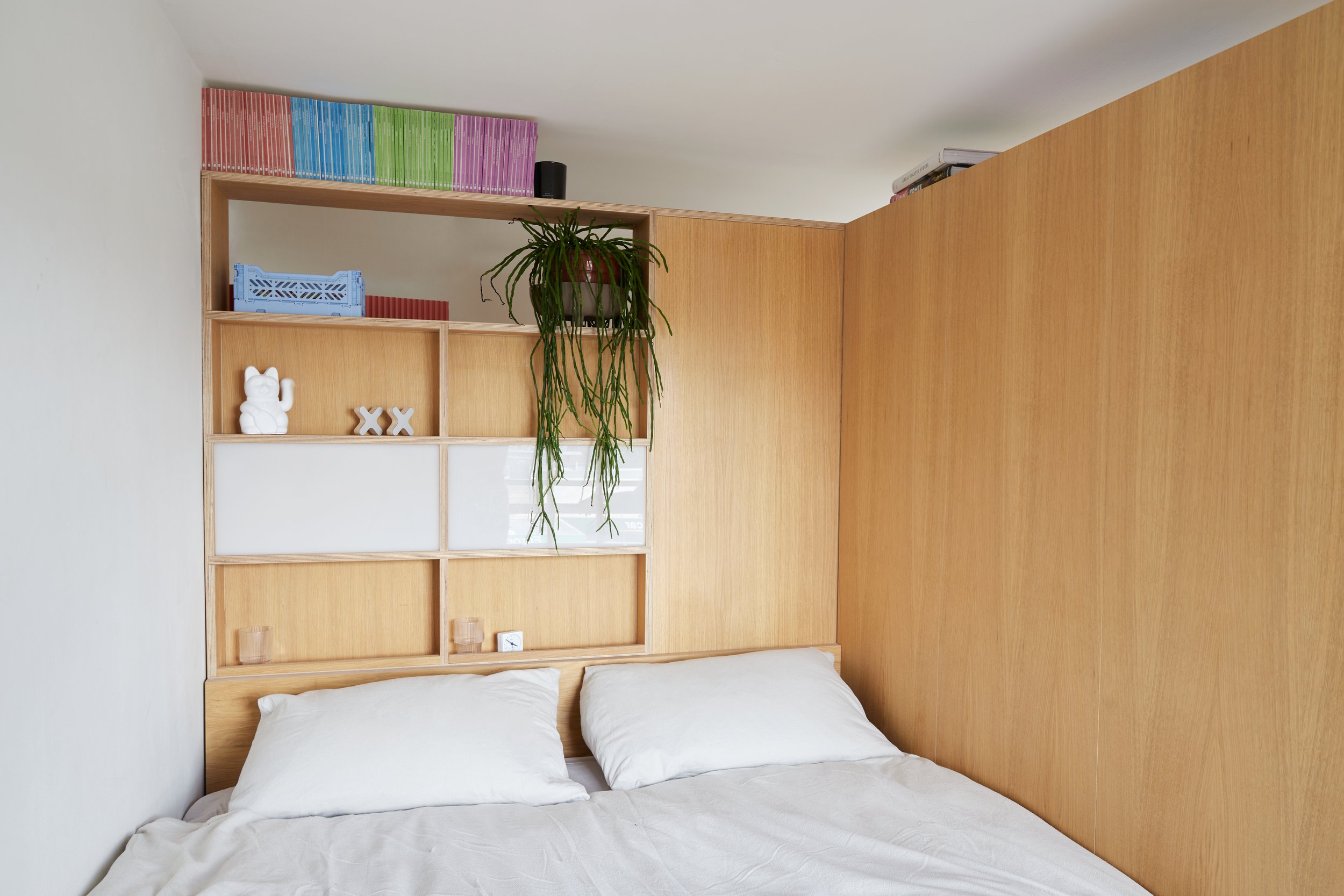Converting an open-plan studio into a bright and spacious two-bed flat
Lavan approached us with the desire to transform his small studio flat into a practical living environment. He wanted to include all the areas of a standard apartment such as the hallway, kitchen, living room, bedroom and second bed. Set with a clear brief and plenty of design freedom, we began to explore Japanese cabins and utilitarian spaces, taking inspiration from these design details and combining them with Lavan's requirements and personality.
A space that flowed together was at the forefront of the design. To implement this, we positioned one of our softly curved wardrobe designs on the edge of the partition run, allowing us to divide the room and give a rounded flow from the hallway to the living space. The hallway included all the essentials such as coat hooks, key place and shoe storage. To brighten the corridor we incorporated our grooved door design with a bright colour palette, a textured way of providing an opening system without handles.
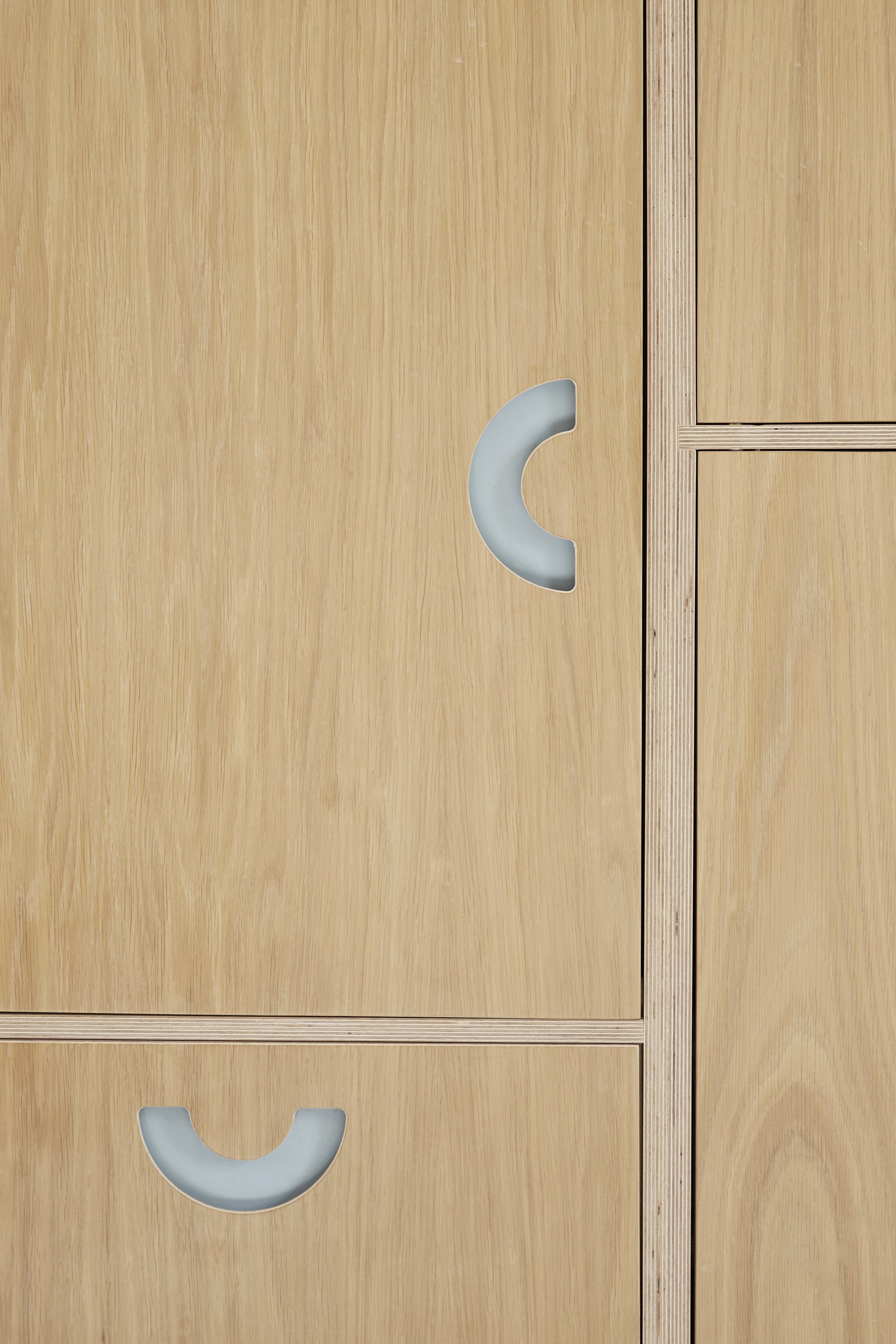
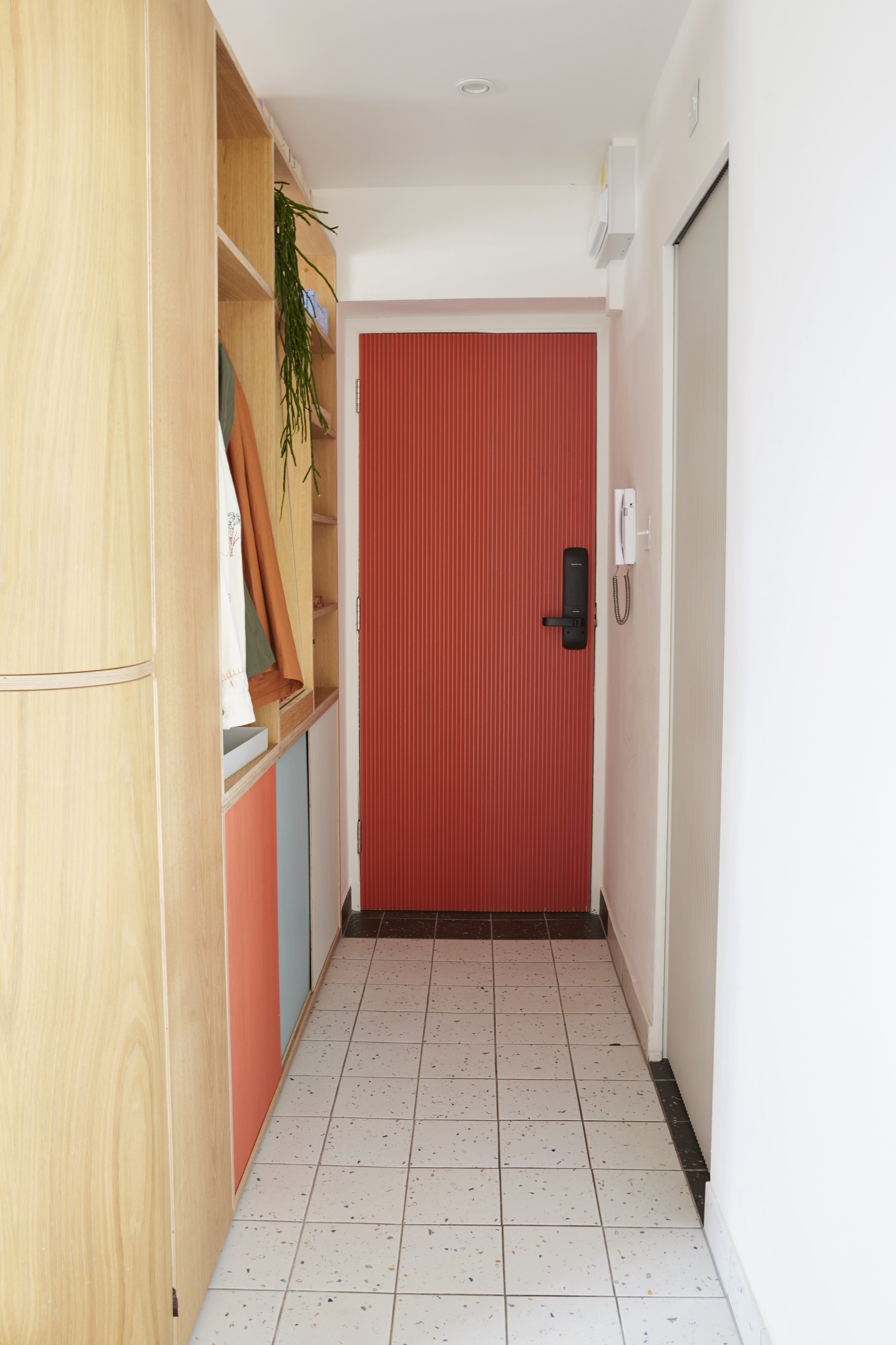
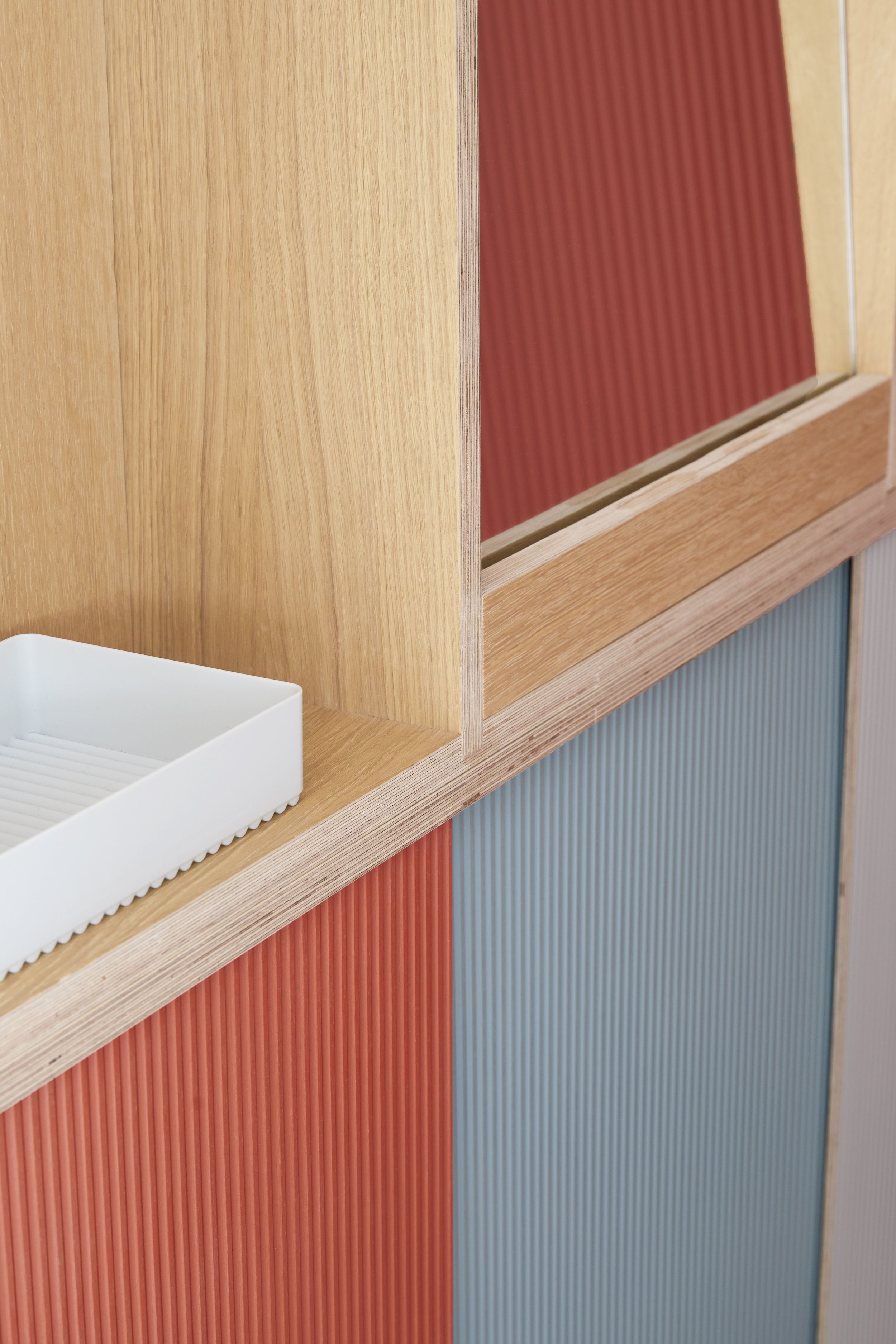
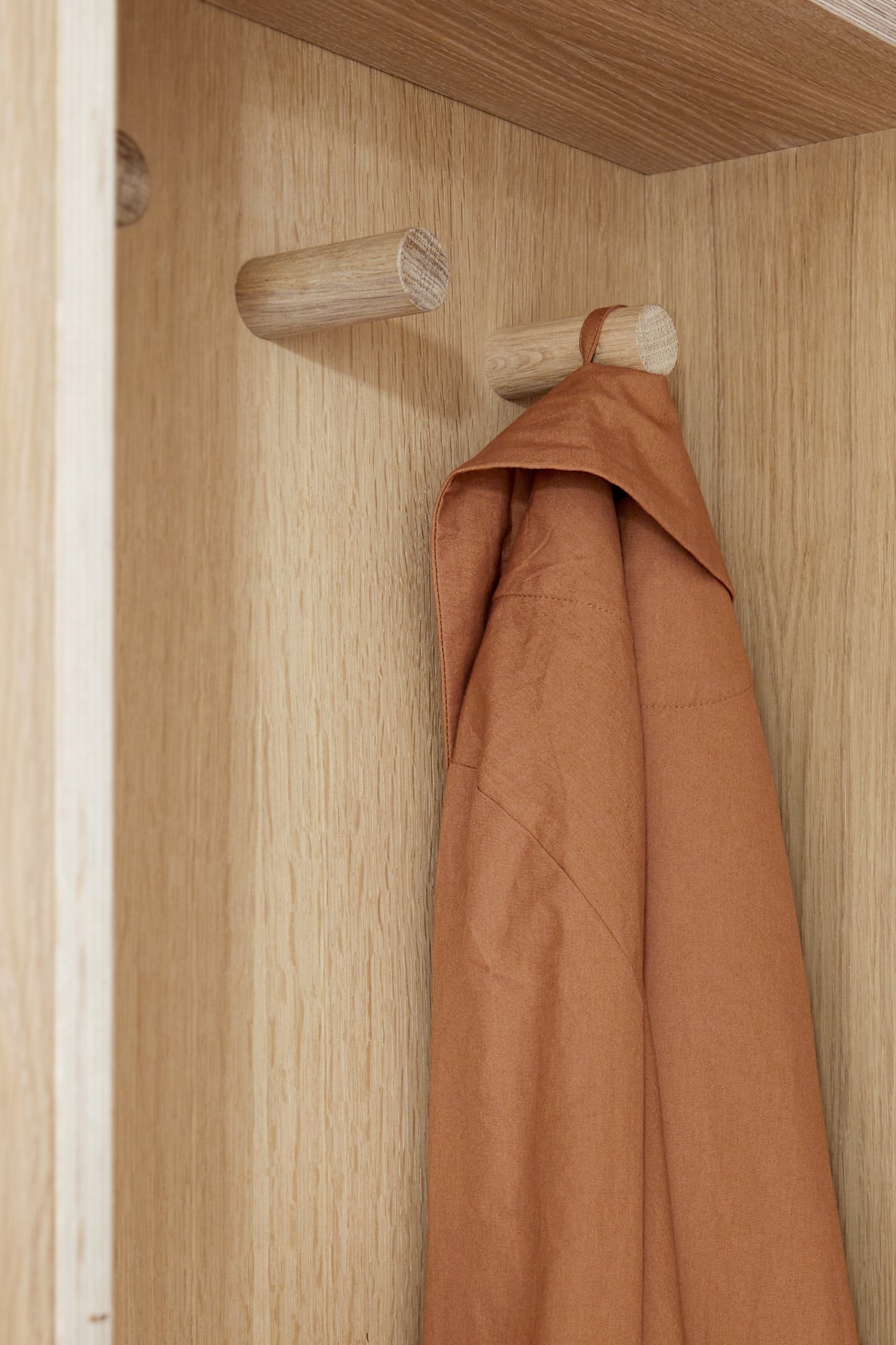
The wardrobes include plenty of storage for clothing, shoes and accessories whilst also providing the partition to transform the back area into a bedroom. Higher ceilings allowed us to elevate the bedroom into a peaceful cocoon-like alcove for winding down after a busy day in the city. The headboard contains built-in perspex warm lighting and two bedside tables. The stairs up to the bedroom have built-in draws for extra storage and add an extra level to the apartment. To utilise the space underneath the bedroom we incorporated an easily-accessible second bed on wheels. The bed can be tucked away within the wardrobe or transformed into a sofa that overlooks the eye-catching media unit.
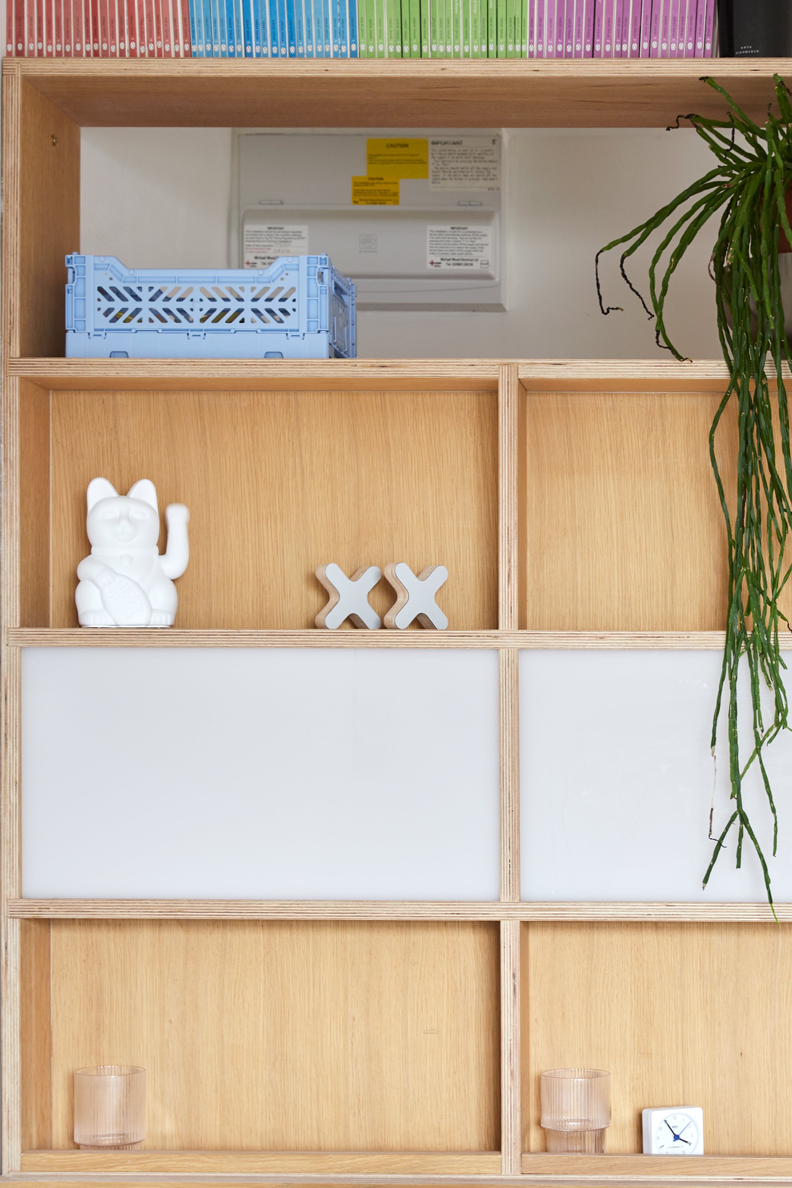
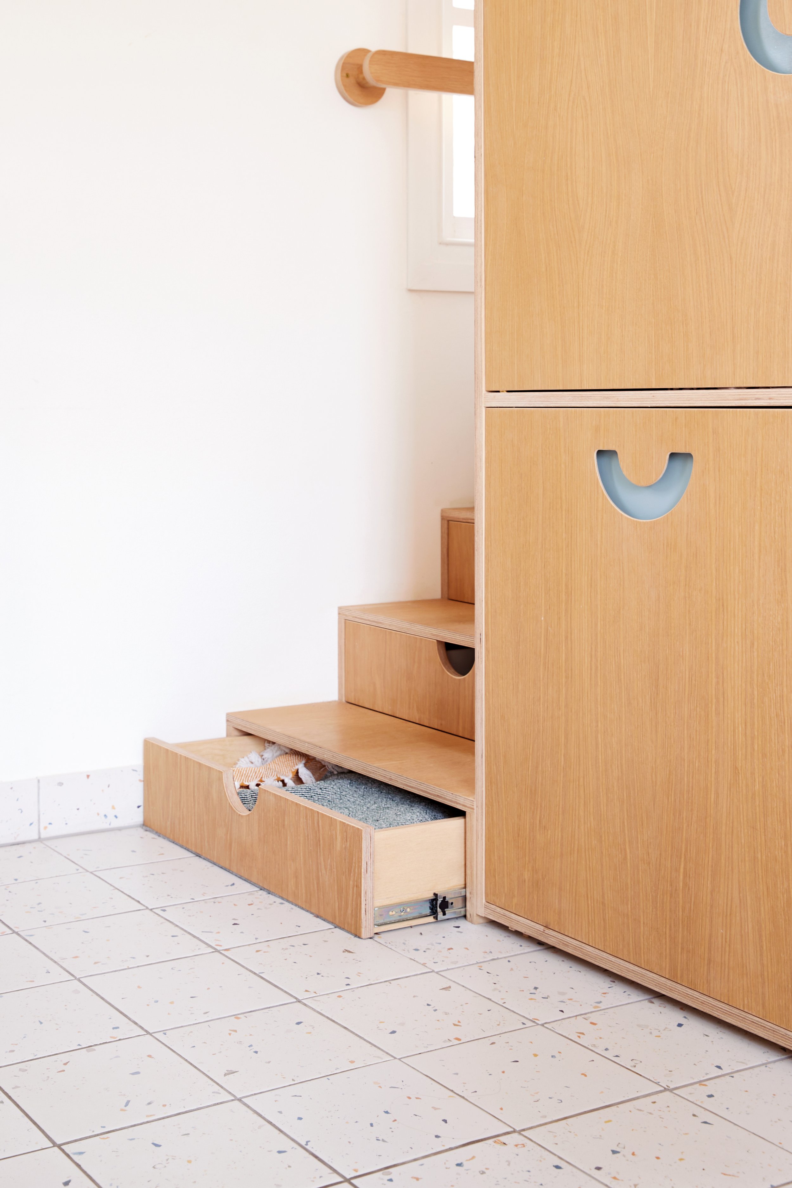
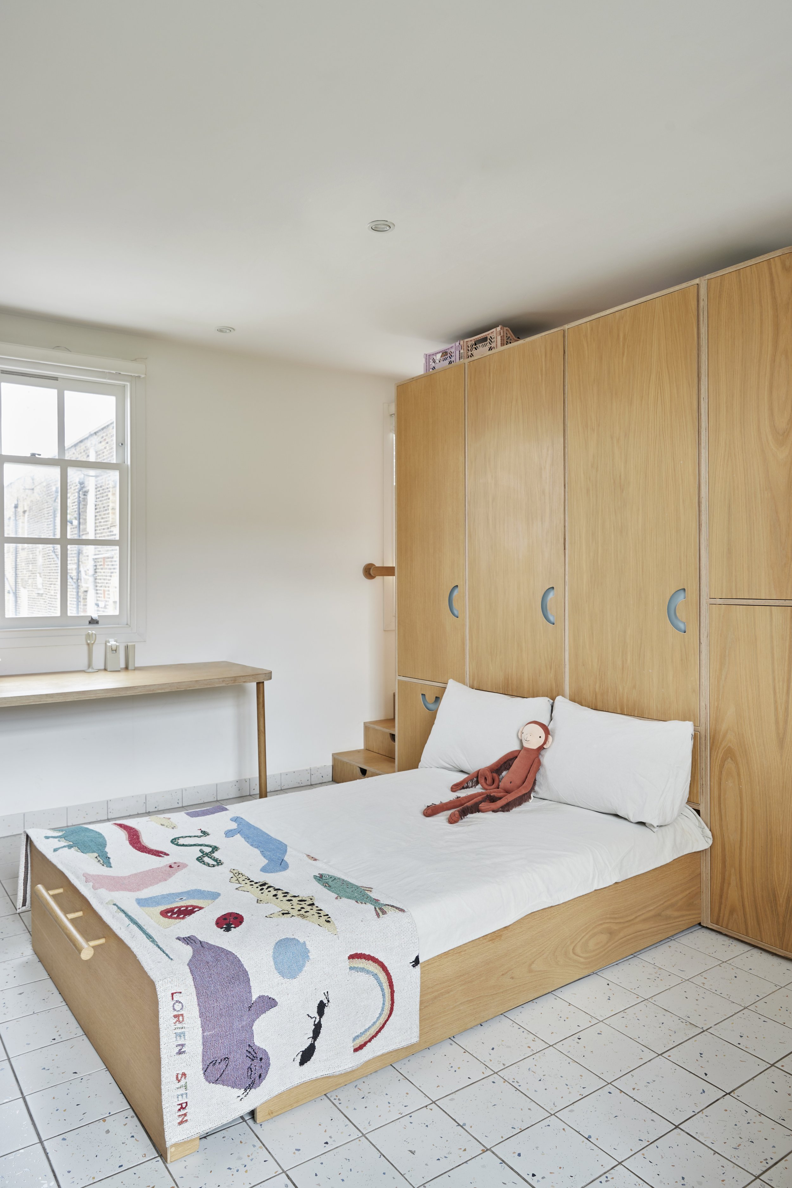
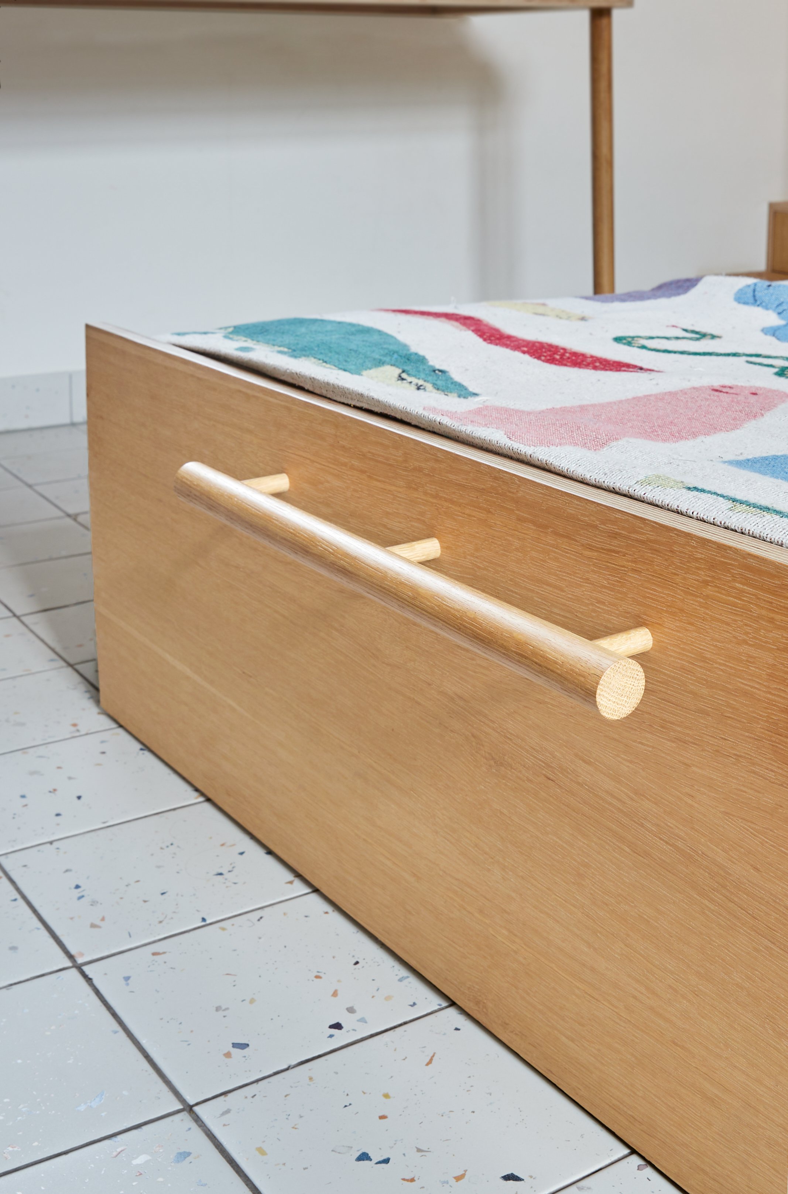
We designed a unit that perfectly houses Lavan’s TV and provides sufficient storage for other possessions. We then softened this sizable unit with light, open shelving and solid ash dowel uprights. As the shelving turns the corner, the step feature in the shelf levels lead the eye down towards the long, multi-purpose table. A playful finishing touch of adding a splash of orange to the grooved doors (matching the hallway colour palette) was pared back with more neutral tones, to calm the space. Lavan then chose to add bespoke stools and coasters from our online collection to match the overall design language of the apartment.
The kitchen then sits nestled on the opposite side of the room, next to a large window. We designed this so Lavan can enjoy the sun streaming through whilst he cooks. We used white laminate worktops and peg board to reflect this light back into the flat. We decided to avoid top units along the main wall as they would make the kitchen feel heavy, designing instead a peg board to hold kitchen utensils and other culinary necessities. The pattern of the peg board holes mirrors steam coming out of a saucepan, with the densely-gathered holes at the base dispersing as they travel upwards and hit the ceiling. Furthermore, the kitchen has a small flip-down bench for Lavan's daughter to sit on whilst he cooks. When not in use, the bench flips down to create more space.
Additional Information
Floor plan | Before Images |Project information
Hallway & Bedroom
Living room & Bedroom
Kitchen & Living area
-
Please find our guided pricing here
Each project varies depending on the size of your home, the complexity of the design and your choice of materials and finishes.
-
Large kitchen with floor to ceiling storage, cabinets, pegboard and work surfaces.
Living Room with multipurpose table, shelving and stools
Large fitted wardrobe with bed
Bedroom with Bedside tables and lighting.
Hallway with coat and shoe racks
Bathroom door
Front door number (not shown in images)
Design, manufacturing, delivery and installation.
-
Sink | tap | appliances | electrics | plumbing | tiling | any other home accessories shown | removal of any existing units, cabinetry or furniture
-
After submitting your enquiry and confirming a quote that suits your budget, you'll be allocated one of our highly skilled designer-makers and they will schedule a site visit, where relevant. Based on your requirements and personal style, we'll provide a digital 2-D design to visualise the project outcome. Your designer-maker will ensure the experience is stress-free, supporting important design decisions and providing tailored, design-led solutions. All Lozi furniture is then made in-house and if appropriate, carefully installed by the designer-maker and workshop team.
Click here for a full breakdown of each stage.

