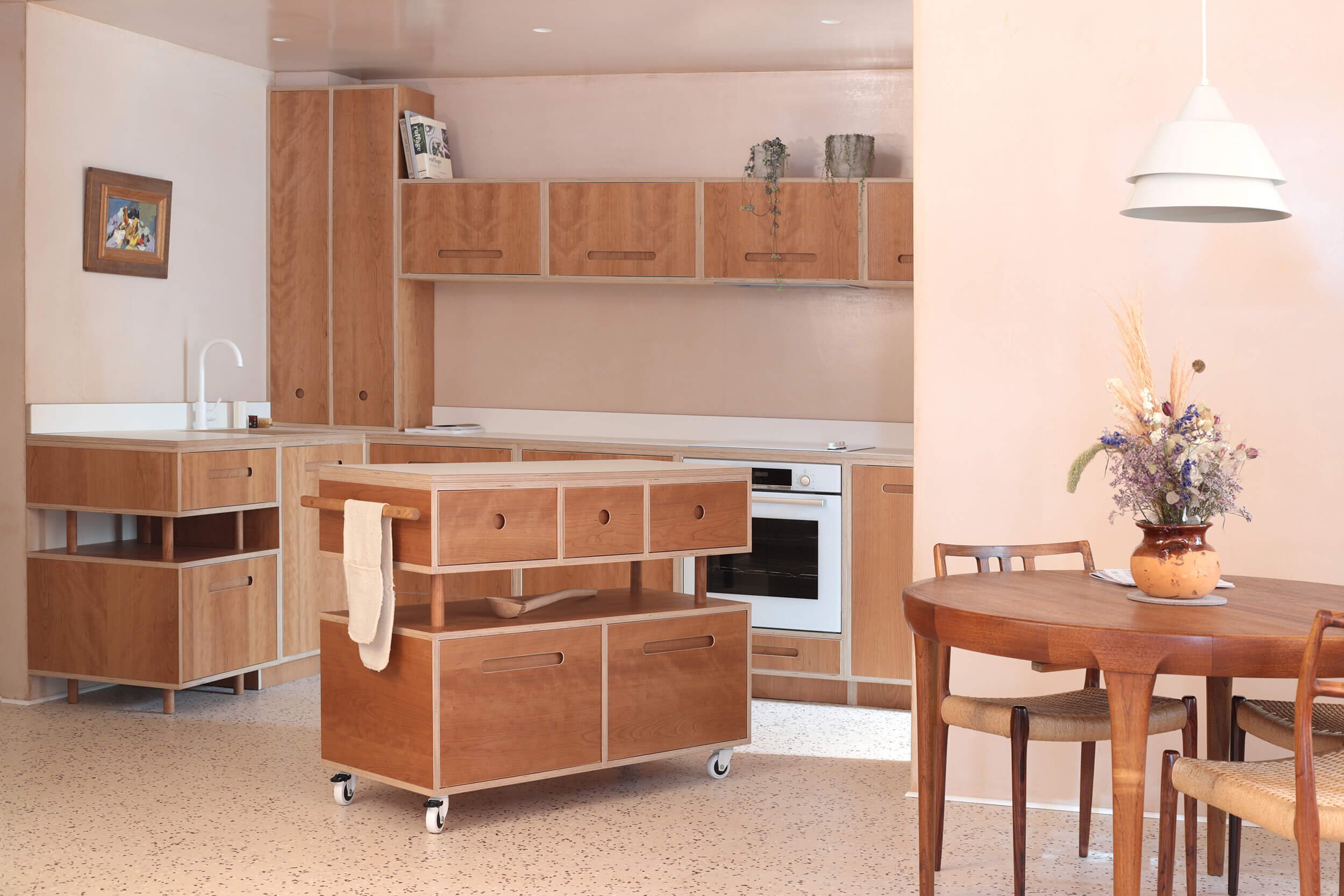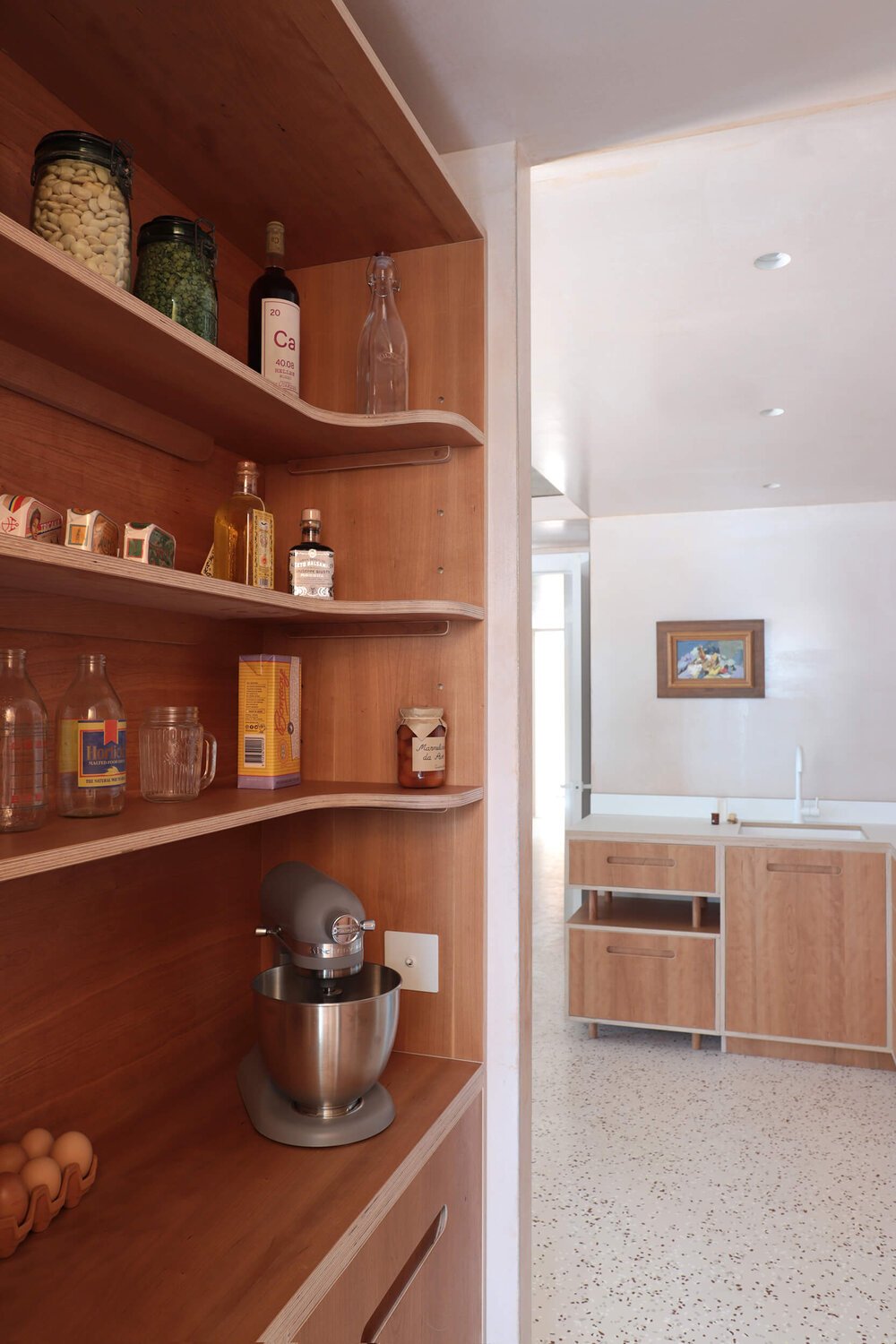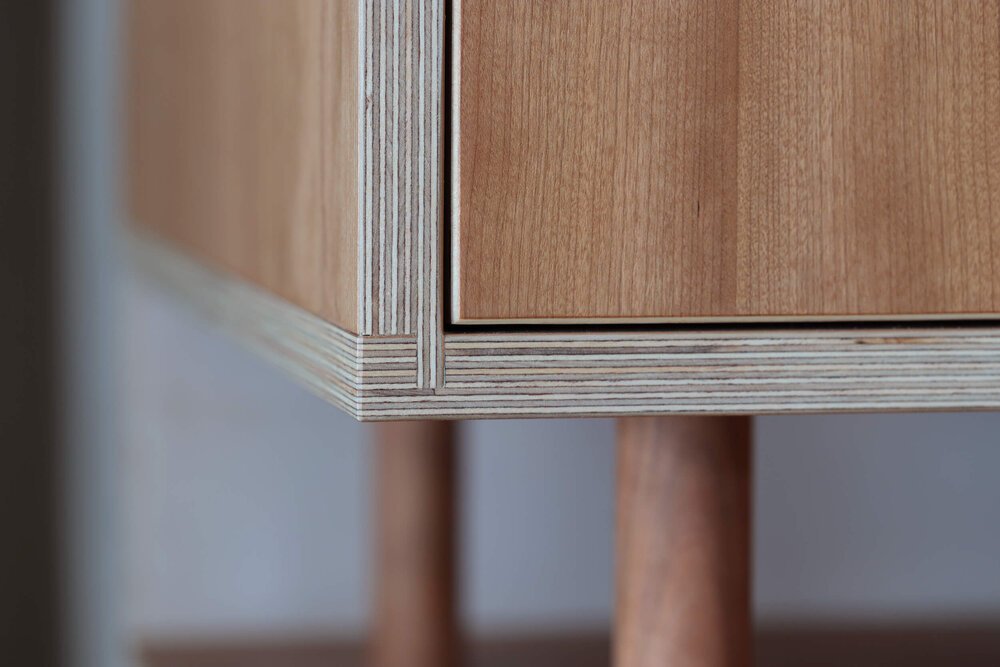Hide, London E2
Designed as part of the Hide development nestled next to Haggerston Park, a mere five minutes walk from the Work/Shop. Lozi was commissioned to create kitchens and wardrobes for 9 elegant modern flats in this groundbreaking development by Artform.
Inspired by the proximity of Hackney City farm, Lozi modernised the traditional farmhouse feel, contrasting the high-tech nature of plywood with the warm natural surface of the cherry veneer. Unsightly appliances are cleverly hidden away and a beautiful pantry and boot/utility room complete the farmhouse look.
The beauty of this development is in the gently contrasting textures and surface finishes, from the soft laminate countertops to the shimmering cherry veneer, the discreetly-patterned raw plaster walls and the terrazzo flooring.






-
Please find our guided pricing here
Each project varies depending on the size of your home, the complexity of the design and your choice of materials and finishes.
-
Birch plywood made to measure carcasses
All made-to-measure floor-to-ceiling cupboard
Cherry veneered door with bespoke handles
Drawers with soft close
Hardwearing white vinyl laminate countertop
Removable kitchen island and pantry storage
Design, manufacturing, delivery and installation.
-
Appliances | Sink | All other furniture.
-
After submitting your enquiry and confirming a quote that suits your budget, you'll be allocated one of our highly skilled designer-makers and they will schedule a site visit, where relevant Based on your requirements and personal style, we'll provide a digital 2-D design to visualise the project outcome. Your designer-maker will ensure the experience is stress-free, supporting important design decisions and providing tailored, design-led solutions. All Lozi furniture is then made in-house and if appropriate, carefully installed by the designer-maker and workshop team.
Click here for a full breakdown of each stage
3D design file



